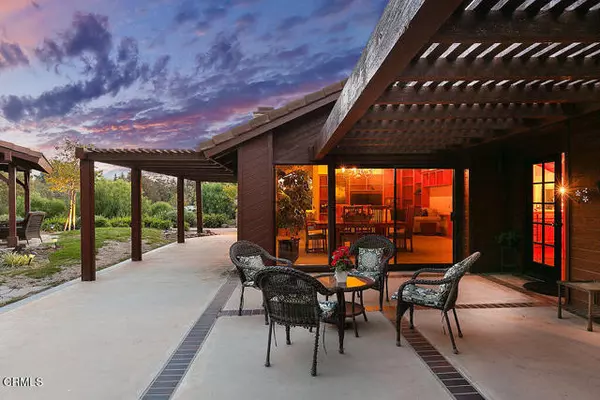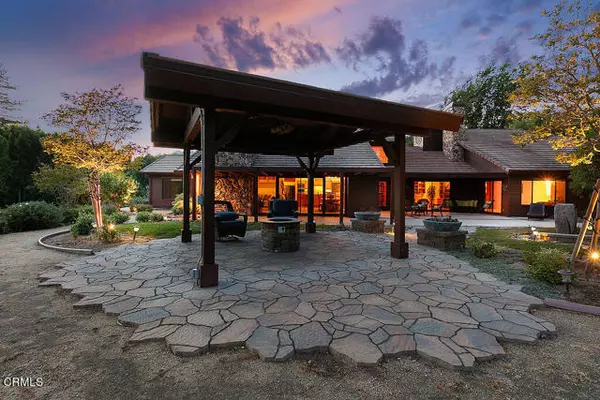$1,650,000
$1,499,000
10.1%For more information regarding the value of a property, please contact us for a free consultation.
4 Beds
3 Baths
3,208 SqFt
SOLD DATE : 05/31/2023
Key Details
Sold Price $1,650,000
Property Type Single Family Home
Sub Type Detached
Listing Status Sold
Purchase Type For Sale
Square Footage 3,208 sqft
Price per Sqft $514
MLS Listing ID V1-17832
Sold Date 05/31/23
Style Detached
Bedrooms 4
Full Baths 3
HOA Fees $23
HOA Y/N Yes
Year Built 1985
Lot Size 1.100 Acres
Acres 1.1
Property Description
Within the coveted Santa Rosa Valley, this one-story estate spanning over 3,200 square feet is located at the end of a gated drive. Designed to bring the outdoors inside with majestic views. Indoors, the gracious interior includes herringbone patterned paver entry leading in huge great room with floor to ceiling Palo Verde stone fireplace, custom oak built-in entertainment center, vaulted exposed beam redwood ceiling, touch control track lighting and wet bar. Combined with an idyllic climate, this is the essence of California living. This impressive, refined estate truly shines in the details. Library with fireplace, built-in desks, files, cabinets, and bookshelves that are computer compatible. The moment you step inside you find upgrades throughout including Pella windows and sliding doors. Kitchen features island with convection oven, microwave, refrigerator, pantry, oak cabinetry, wood flooring, and track lighting plus an eat-in kitchen area. Master bedroom has fireplace, ceiling fan, and loft. Master bath features sunken tub, walk-in closet, separate shower, garden window, and skylight. Step out from the Master bedroom sliding doors to beautiful patio area off master bedroom. Horse facilities include three horse stalls with cement flooring (converted into shop), pipe corrals, and two large paddocks, tack room and feed room with driveway access, three rail wooden fencing. Four bedrooms, three full baths. Built to take full advantage of its relaxing setting. Laundry room with sink. Surrounded by views and lush grounds and fenced RV Parking. Exterior grounds have a large,
Within the coveted Santa Rosa Valley, this one-story estate spanning over 3,200 square feet is located at the end of a gated drive. Designed to bring the outdoors inside with majestic views. Indoors, the gracious interior includes herringbone patterned paver entry leading in huge great room with floor to ceiling Palo Verde stone fireplace, custom oak built-in entertainment center, vaulted exposed beam redwood ceiling, touch control track lighting and wet bar. Combined with an idyllic climate, this is the essence of California living. This impressive, refined estate truly shines in the details. Library with fireplace, built-in desks, files, cabinets, and bookshelves that are computer compatible. The moment you step inside you find upgrades throughout including Pella windows and sliding doors. Kitchen features island with convection oven, microwave, refrigerator, pantry, oak cabinetry, wood flooring, and track lighting plus an eat-in kitchen area. Master bedroom has fireplace, ceiling fan, and loft. Master bath features sunken tub, walk-in closet, separate shower, garden window, and skylight. Step out from the Master bedroom sliding doors to beautiful patio area off master bedroom. Horse facilities include three horse stalls with cement flooring (converted into shop), pipe corrals, and two large paddocks, tack room and feed room with driveway access, three rail wooden fencing. Four bedrooms, three full baths. Built to take full advantage of its relaxing setting. Laundry room with sink. Surrounded by views and lush grounds and fenced RV Parking. Exterior grounds have a large, covered patio and several fruit trees.
Location
State CA
County Ventura
Area Camarillo (93012)
Interior
Interior Features Beamed Ceilings, Recessed Lighting, Tile Counters, Unfurnished
Cooling Central Forced Air
Flooring Carpet, Tile, Wood
Fireplaces Type FP in Master BR, Den, Great Room, Library
Equipment Dishwasher, Refrigerator, Gas Stove, Self Cleaning Oven, Vented Exhaust Fan
Appliance Dishwasher, Refrigerator, Gas Stove, Self Cleaning Oven, Vented Exhaust Fan
Laundry Laundry Room, Inside
Exterior
Exterior Feature Wood
Parking Features Garage
Garage Spaces 3.0
Fence Wood
Community Features Horse Trails
Complex Features Horse Trails
Utilities Available Cable Connected, Electricity Connected, Natural Gas Connected, Water Connected
View Mountains/Hills
Roof Type Composition,Shingle
Total Parking Spaces 3
Building
Story 1
Lot Size Range 1+ to 2 AC
Sewer Conventional Septic
Water Public
Architectural Style Custom Built, Ranch
Level or Stories 1 Story
Others
Monthly Total Fees $47
Acceptable Financing Conventional
Listing Terms Conventional
Special Listing Condition Standard
Read Less Info
Want to know what your home might be worth? Contact us for a FREE valuation!

Our team is ready to help you sell your home for the highest possible price ASAP

Bought with Rosemary Allison • Coldwell Banker Realty
"Molly's job is to find and attract mastery-based agents to the office, protect the culture, and make sure everyone is happy! "






