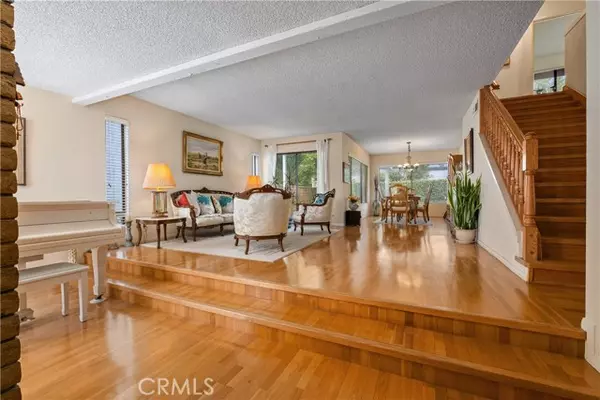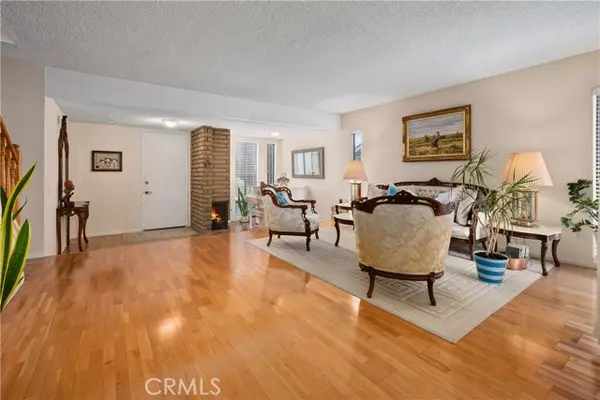$1,210,000
$1,210,000
For more information regarding the value of a property, please contact us for a free consultation.
4 Beds
3 Baths
2,851 SqFt
SOLD DATE : 10/17/2024
Key Details
Sold Price $1,210,000
Property Type Single Family Home
Sub Type Detached
Listing Status Sold
Purchase Type For Sale
Square Footage 2,851 sqft
Price per Sqft $424
MLS Listing ID PW24193176
Sold Date 10/17/24
Style Detached
Bedrooms 4
Full Baths 2
Half Baths 1
HOA Fees $112
HOA Y/N Yes
Year Built 1976
Lot Size 5,590 Sqft
Acres 0.1283
Property Description
Discover this hot new listing thats set to be the best choice on the market! This stunning 4-bedroom, 2.5-bathroom home is nestled in the heart of Lake Forest, presenting an irresistible blend of comfort, style, and convenience. Step into a bright and expansive living room that welcomes you with open arms. The entertainer's dream family room features a cozy fireplace, wet bar, and sliding doors leading to the backyard, perfect for indoor-outdoor living. The family kitchen, complete with a breakfast nook, also opens to the backyard, making it ideal for casual meals or gatherings. A formal dining room with hardwood flooring sets the stage for family gatherings, while tile and plush carpeting create comfort throughout the rest of the home. Upstairs, the master suite offers a private retreat, complete with its own fireplace, a peaceful balcony, dual vanities, and generous closet space. A large bonus room provides endless possibilities as an office, game room, or extra living area. The three additional bedrooms are all generously sized, providing ample space for family or guests. Outside, enjoy a beautifully maintained front and backyard, offering both curb appeal and a relaxing outdoor space. The spacious 3-car garage, with a 2-car door, ensures plenty of room for storage and parking. With easy access to the 405 and 5 freeways, commuting throughout Orange County is a breeze. Youre just a few minutes from John Wayne Airport & Irvine Spectrum, and nearby Sail Club and local parks and shopping makes daily errands a breeze.
Discover this hot new listing thats set to be the best choice on the market! This stunning 4-bedroom, 2.5-bathroom home is nestled in the heart of Lake Forest, presenting an irresistible blend of comfort, style, and convenience. Step into a bright and expansive living room that welcomes you with open arms. The entertainer's dream family room features a cozy fireplace, wet bar, and sliding doors leading to the backyard, perfect for indoor-outdoor living. The family kitchen, complete with a breakfast nook, also opens to the backyard, making it ideal for casual meals or gatherings. A formal dining room with hardwood flooring sets the stage for family gatherings, while tile and plush carpeting create comfort throughout the rest of the home. Upstairs, the master suite offers a private retreat, complete with its own fireplace, a peaceful balcony, dual vanities, and generous closet space. A large bonus room provides endless possibilities as an office, game room, or extra living area. The three additional bedrooms are all generously sized, providing ample space for family or guests. Outside, enjoy a beautifully maintained front and backyard, offering both curb appeal and a relaxing outdoor space. The spacious 3-car garage, with a 2-car door, ensures plenty of room for storage and parking. With easy access to the 405 and 5 freeways, commuting throughout Orange County is a breeze. Youre just a few minutes from John Wayne Airport & Irvine Spectrum, and nearby Sail Club and local parks and shopping makes daily errands a breeze.
Location
State CA
County Orange
Area Oc - Lake Forest (92630)
Interior
Interior Features Balcony
Cooling Central Forced Air
Flooring Carpet, Tile, Wood
Fireplaces Type FP in Family Room
Equipment Dishwasher, Disposal
Appliance Dishwasher, Disposal
Laundry Closet Full Sized
Exterior
Parking Features Direct Garage Access, Garage, Garage - Two Door, Garage Door Opener
Garage Spaces 3.0
Utilities Available Electricity Available, Natural Gas Available, Sewer Available
Roof Type Composition
Total Parking Spaces 3
Building
Lot Description Curbs, Sidewalks, Landscaped
Story 2
Lot Size Range 4000-7499 SF
Sewer Public Sewer
Water Public
Level or Stories 2 Story
Others
Monthly Total Fees $115
Acceptable Financing Cash To New Loan
Listing Terms Cash To New Loan
Special Listing Condition Standard
Read Less Info
Want to know what your home might be worth? Contact us for a FREE valuation!

Our team is ready to help you sell your home for the highest possible price ASAP

Bought with Amanda Lang • Pinpoint Properties

"Molly's job is to find and attract mastery-based agents to the office, protect the culture, and make sure everyone is happy! "






