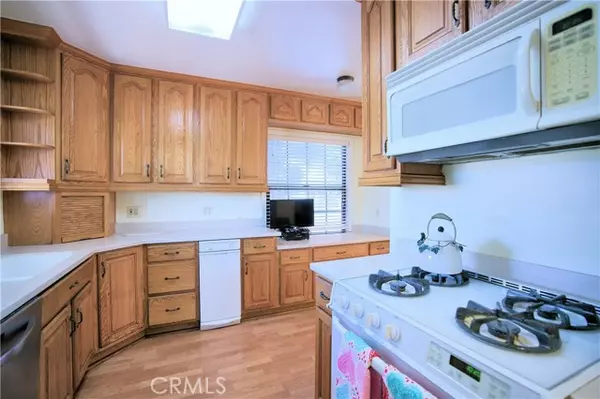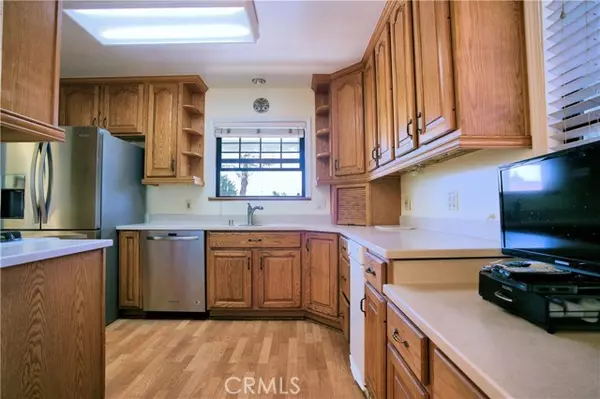$808,000
$749,000
7.9%For more information regarding the value of a property, please contact us for a free consultation.
3 Beds
2 Baths
1,548 SqFt
SOLD DATE : 10/17/2024
Key Details
Sold Price $808,000
Property Type Single Family Home
Sub Type Detached
Listing Status Sold
Purchase Type For Sale
Square Footage 1,548 sqft
Price per Sqft $521
MLS Listing ID TR24189533
Sold Date 10/17/24
Style Detached
Bedrooms 3
Full Baths 2
HOA Y/N No
Year Built 1954
Lot Size 7,635 Sqft
Acres 0.1753
Property Description
Nestled on a peaceful, tree-lined street, this charming single-story home has been lovingly maintained by the same family for over 60 years. It presents a rare opportunity to craft your dream residence. The well-designed floorplan offers 3 bedrooms and 2 bathrooms, with a welcoming front porch perfect for relaxing. As you step through the front door, youll find a cozy kitchen that flows seamlessly into the dining and living rooms, creating an ideal space for everyday living. The heart of the home is the spacious family room, complete with a fireplaceperfect for gathering with loved ones during special occasions. The hallway bathroom has been tastefully updated, and recent improvements include plumbing, central heating, and ductwork. The expansive front and backyard offer endless potential for expansion, outdoor entertaining, or creating your own garden oasis. This warm and inviting home is ready for a new family to create cherished memories for years to come.
Nestled on a peaceful, tree-lined street, this charming single-story home has been lovingly maintained by the same family for over 60 years. It presents a rare opportunity to craft your dream residence. The well-designed floorplan offers 3 bedrooms and 2 bathrooms, with a welcoming front porch perfect for relaxing. As you step through the front door, youll find a cozy kitchen that flows seamlessly into the dining and living rooms, creating an ideal space for everyday living. The heart of the home is the spacious family room, complete with a fireplaceperfect for gathering with loved ones during special occasions. The hallway bathroom has been tastefully updated, and recent improvements include plumbing, central heating, and ductwork. The expansive front and backyard offer endless potential for expansion, outdoor entertaining, or creating your own garden oasis. This warm and inviting home is ready for a new family to create cherished memories for years to come.
Location
State CA
County Los Angeles
Area West Covina (91790)
Zoning WCR17500*
Interior
Cooling Wall/Window
Fireplaces Type FP in Family Room
Laundry Inside
Exterior
Garage Spaces 2.0
Total Parking Spaces 2
Building
Story 1
Lot Size Range 7500-10889 SF
Sewer Unknown
Water Other/Remarks
Level or Stories 1 Story
Others
Monthly Total Fees $48
Acceptable Financing Cash, Cash To New Loan, Submit
Listing Terms Cash, Cash To New Loan, Submit
Read Less Info
Want to know what your home might be worth? Contact us for a FREE valuation!

Our team is ready to help you sell your home for the highest possible price ASAP

Bought with JONATHAN KHAW • First Team Real Estate

"Molly's job is to find and attract mastery-based agents to the office, protect the culture, and make sure everyone is happy! "






