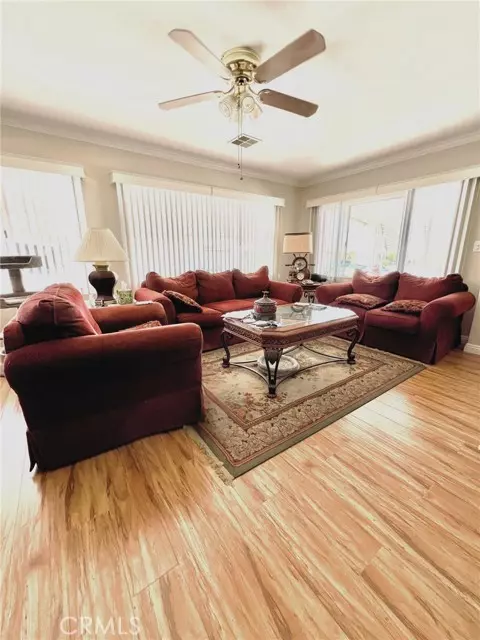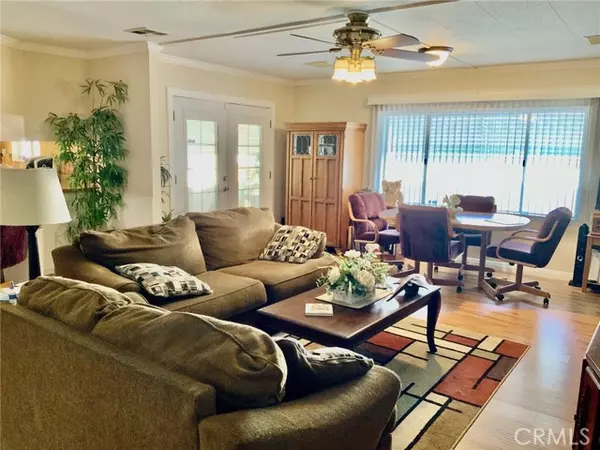$230,000
$230,000
For more information regarding the value of a property, please contact us for a free consultation.
2 Beds
2 Baths
1,760 SqFt
SOLD DATE : 11/07/2024
Key Details
Sold Price $230,000
Property Type Manufactured Home
Sub Type Manufactured Home
Listing Status Sold
Purchase Type For Sale
Square Footage 1,760 sqft
Price per Sqft $130
MLS Listing ID IG24160475
Sold Date 11/07/24
Style Manufactured Home
Bedrooms 2
Full Baths 2
HOA Fees $165/mo
HOA Y/N Yes
Year Built 1978
Lot Size 5,227 Sqft
Acres 0.12
Lot Dimensions 5227
Property Description
Own Your Land! Lovely triple-wide home located in the 55+ community known as Sierra Dawn Estates. This is the largest home in the neighborhood for sale right now. This open and bright 2bd/2ba home has a formal living room, dining room and family. The walls are drywall walls with relaxing neutral interior paint and crown moulding and baseboards. Enjoy morning coffee outside under the covered patio. This home is a great escape/retreat or perfect for entertaining family and friends. The home has a nice, bright open kitchen with a breakfast counter. Serve refreshments from the built-in wine/bar station or turn it into a coffee/tea station or serve up your favorite smoothies and enjoy relaxing in the comfy family room. The french doors allow for more light to filter through. The primary bedroom has a walk in closet, windows and it's own private upgraded bathroom with granite counters and dual sinks, frosted privacy windows, heating lamp, expanded shower. Guest bedroom has direct access to the guest bathroom. Utility room has washer/drier hook ups. The property has vinyl fencing and a long covered carport for parking and a workshop room. Home has been maintained. Seller selling in as-is condition.
Own Your Land! Lovely triple-wide home located in the 55+ community known as Sierra Dawn Estates. This is the largest home in the neighborhood for sale right now. This open and bright 2bd/2ba home has a formal living room, dining room and family. The walls are drywall walls with relaxing neutral interior paint and crown moulding and baseboards. Enjoy morning coffee outside under the covered patio. This home is a great escape/retreat or perfect for entertaining family and friends. The home has a nice, bright open kitchen with a breakfast counter. Serve refreshments from the built-in wine/bar station or turn it into a coffee/tea station or serve up your favorite smoothies and enjoy relaxing in the comfy family room. The french doors allow for more light to filter through. The primary bedroom has a walk in closet, windows and it's own private upgraded bathroom with granite counters and dual sinks, frosted privacy windows, heating lamp, expanded shower. Guest bedroom has direct access to the guest bathroom. Utility room has washer/drier hook ups. The property has vinyl fencing and a long covered carport for parking and a workshop room. Home has been maintained. Seller selling in as-is condition.
Location
State CA
County Riverside
Area Riv Cty-Hemet (92543)
Interior
Cooling Central Forced Air
Laundry Laundry Room, Inside
Exterior
Pool Association
View Neighborhood
Building
Lot Description Sidewalks, Landscaped
Story 1
Lot Size Range 4000-7499 SF
Sewer Public Sewer
Water Public
Level or Stories 1 Story
Others
Senior Community Other
Monthly Total Fees $172
Acceptable Financing Cash, Cash To New Loan
Listing Terms Cash, Cash To New Loan
Special Listing Condition Standard
Read Less Info
Want to know what your home might be worth? Contact us for a FREE valuation!

Our team is ready to help you sell your home for the highest possible price ASAP

Bought with ALAN ORTIZ • PONCE & PONCE REALTY, INC

"Molly's job is to find and attract mastery-based agents to the office, protect the culture, and make sure everyone is happy! "






