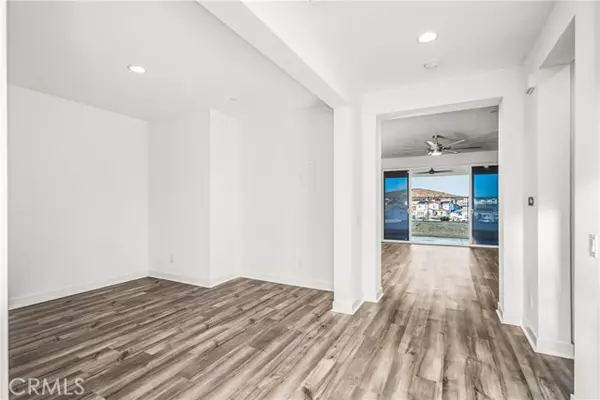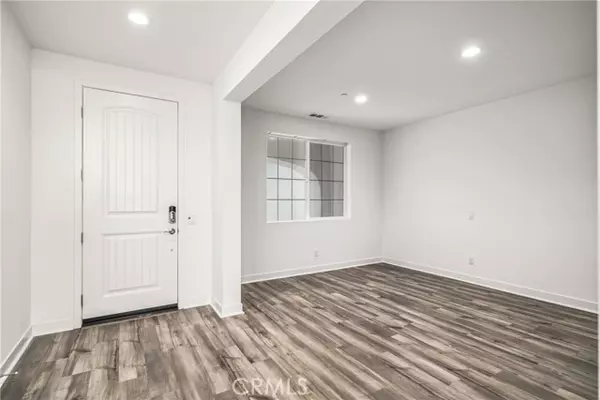$725,000
$749,950
3.3%For more information regarding the value of a property, please contact us for a free consultation.
4 Beds
3 Baths
2,731 SqFt
SOLD DATE : 11/12/2024
Key Details
Sold Price $725,000
Property Type Single Family Home
Sub Type Detached
Listing Status Sold
Purchase Type For Sale
Square Footage 2,731 sqft
Price per Sqft $265
MLS Listing ID SR24196050
Sold Date 11/12/24
Style Detached
Bedrooms 4
Full Baths 2
Half Baths 1
HOA Fees $126/mo
HOA Y/N Yes
Year Built 2021
Lot Size 10,134 Sqft
Acres 0.2326
Property Description
This elegant single-story residence, nestled on a spacious lot, boasts over $70K+ in premium upgrades and is located in the Joshua Ranch Gated Community of West Palmdale. With 4 generously sized bedrooms and 3 beautifully designed bathrooms, the home effortlessly blends luxury with modern functionality. The open-concept layout is ideal for hosting, featuring a gourmet kitchen with sleek quartz countertops, high-end Bertazzoni appliances including a 36'' electric range, wall oven, microwave, Bosch dishwasher, and a wine & beverage cooler at the breakfast bar. Adjacent to the kitchen is a large den with dual sliding doors that seamlessly connect to the outdoors, enhancing the indoor/outdoor living experience. The built-in entertainment wall, completes the den area with an electric fireplace, which creates a cozy ambiance. The primary suite offers a peaceful escape, complete with a spacious en-suite bathroom, featuring a huge walk-in shower, separate soaking tub, and dual vanities. The home is adorned with recessed lighting, ceiling fans, and modern finishes throughout. Outside, the covered patio is perfect for entertaining or relaxing, complete with a second built-in fireplace. Energy efficiency is a priority with paid solar panels (6.40KW). This home also features a tandem garage which provides extra parking and includes a rear roll-up door for added convenience. Within the garage is also (2) electric car charging stations (1 is equipped with the Tesla Charger). Take in the breathtaking views from this remarkable home - a perfect blend of luxury and comfort!
This elegant single-story residence, nestled on a spacious lot, boasts over $70K+ in premium upgrades and is located in the Joshua Ranch Gated Community of West Palmdale. With 4 generously sized bedrooms and 3 beautifully designed bathrooms, the home effortlessly blends luxury with modern functionality. The open-concept layout is ideal for hosting, featuring a gourmet kitchen with sleek quartz countertops, high-end Bertazzoni appliances including a 36'' electric range, wall oven, microwave, Bosch dishwasher, and a wine & beverage cooler at the breakfast bar. Adjacent to the kitchen is a large den with dual sliding doors that seamlessly connect to the outdoors, enhancing the indoor/outdoor living experience. The built-in entertainment wall, completes the den area with an electric fireplace, which creates a cozy ambiance. The primary suite offers a peaceful escape, complete with a spacious en-suite bathroom, featuring a huge walk-in shower, separate soaking tub, and dual vanities. The home is adorned with recessed lighting, ceiling fans, and modern finishes throughout. Outside, the covered patio is perfect for entertaining or relaxing, complete with a second built-in fireplace. Energy efficiency is a priority with paid solar panels (6.40KW). This home also features a tandem garage which provides extra parking and includes a rear roll-up door for added convenience. Within the garage is also (2) electric car charging stations (1 is equipped with the Tesla Charger). Take in the breathtaking views from this remarkable home - a perfect blend of luxury and comfort!
Location
State CA
County Los Angeles
Area Palmdale (93551)
Zoning LCA2
Interior
Heating Electric
Cooling Central Forced Air, Electric
Fireplaces Type Patio/Outdoors, Den, Electric
Equipment Dishwasher, Microwave, Electric Oven, Electric Range
Appliance Dishwasher, Microwave, Electric Oven, Electric Range
Laundry Laundry Room
Exterior
Garage Spaces 3.0
View Mountains/Hills, Neighborhood
Total Parking Spaces 3
Building
Story 1
Lot Size Range 7500-10889 SF
Sewer Public Sewer
Water Public
Level or Stories 1 Story
Others
Monthly Total Fees $433
Acceptable Financing Cash, Conventional, FHA, VA
Listing Terms Cash, Conventional, FHA, VA
Special Listing Condition Standard
Read Less Info
Want to know what your home might be worth? Contact us for a FREE valuation!

Our team is ready to help you sell your home for the highest possible price ASAP

Bought with General NONMEMBER • NONMEMBER MRML

"Molly's job is to find and attract mastery-based agents to the office, protect the culture, and make sure everyone is happy! "






