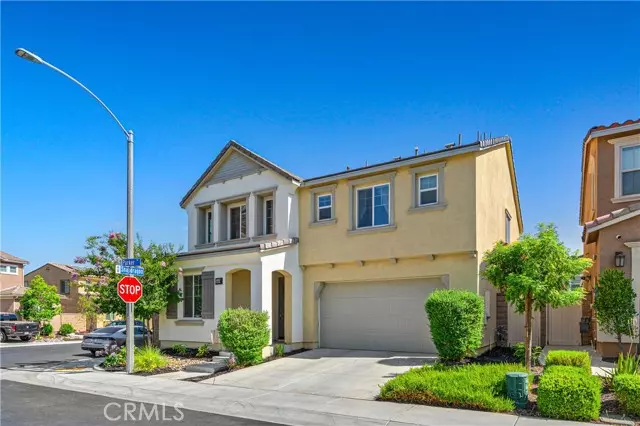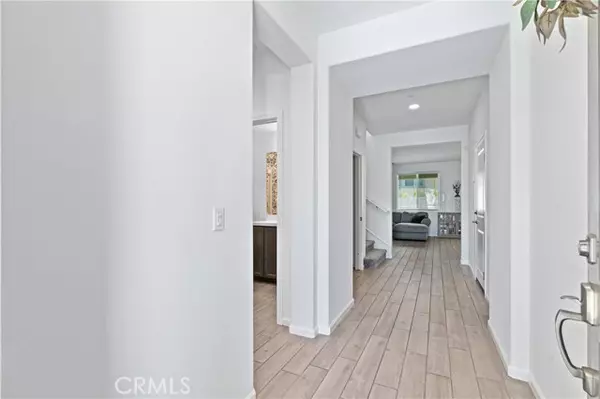$620,000
$634,900
2.3%For more information regarding the value of a property, please contact us for a free consultation.
4 Beds
3 Baths
2,503 SqFt
SOLD DATE : 11/13/2024
Key Details
Sold Price $620,000
Property Type Single Family Home
Sub Type Detached
Listing Status Sold
Purchase Type For Sale
Square Footage 2,503 sqft
Price per Sqft $247
MLS Listing ID SW24164791
Sold Date 11/13/24
Style Detached
Bedrooms 4
Full Baths 3
Construction Status Turnkey
HOA Fees $210/mo
HOA Y/N Yes
Year Built 2018
Lot Size 6,000 Sqft
Acres 0.1377
Property Description
Nestled in the gated Westridge community, this meticulously maintained four-bedroom, three-bath home exudes charm and modern comfort. As you step inside, you're greeted by elegant wood tile flooring and fresh paint, setting a welcoming tone. The open floor plan is perfect for gatherings, featuring a "cook's" kitchen with an extra-large island, a single basin sink, stainless steel appliances, and a pantry. The first floor also includes a bedroom with a walk-in closet and a full bathroom, ideal for guests or multi-generational living. Upstairs, you'll find a versatile bonus space, perfect for an additional living area or playroom. The primary bedroom is a serene retreat with large windows and a barn door that offers privacy between the bedroom and bathroom. The primary bath boasts a walk-in shower, soaking tub, dual vanities, and a spacious walk-in closet. The secondary bedrooms are generously sized, providing ample room for all your furnishings. The upstairs laundry room is conveniently equipped with plenty of storage shelves, and an additional linen closet and secondary bath with dual vanities are also located upstairs. The backyard is a low-maintenance oasis featuring vinyl fencing, a block wall, and astro turfmaking weekend yard work a breeze. Its a great space to unwind or even practice your golf swing. The community enhances your lifestyle with amenities like a pool, spa, playground, and BBQ areas. Conveniently located between highways 15 and 215, this home is minutes away from shopping, outdoor recreation, and the renowned Temecula wine country.
Nestled in the gated Westridge community, this meticulously maintained four-bedroom, three-bath home exudes charm and modern comfort. As you step inside, you're greeted by elegant wood tile flooring and fresh paint, setting a welcoming tone. The open floor plan is perfect for gatherings, featuring a "cook's" kitchen with an extra-large island, a single basin sink, stainless steel appliances, and a pantry. The first floor also includes a bedroom with a walk-in closet and a full bathroom, ideal for guests or multi-generational living. Upstairs, you'll find a versatile bonus space, perfect for an additional living area or playroom. The primary bedroom is a serene retreat with large windows and a barn door that offers privacy between the bedroom and bathroom. The primary bath boasts a walk-in shower, soaking tub, dual vanities, and a spacious walk-in closet. The secondary bedrooms are generously sized, providing ample room for all your furnishings. The upstairs laundry room is conveniently equipped with plenty of storage shelves, and an additional linen closet and secondary bath with dual vanities are also located upstairs. The backyard is a low-maintenance oasis featuring vinyl fencing, a block wall, and astro turfmaking weekend yard work a breeze. Its a great space to unwind or even practice your golf swing. The community enhances your lifestyle with amenities like a pool, spa, playground, and BBQ areas. Conveniently located between highways 15 and 215, this home is minutes away from shopping, outdoor recreation, and the renowned Temecula wine country.
Location
State CA
County Riverside
Area Riv Cty-Lake Elsinore (92532)
Interior
Interior Features Pantry
Cooling Central Forced Air
Equipment Dishwasher, Disposal, Microwave, Gas Oven, Gas Stove
Appliance Dishwasher, Disposal, Microwave, Gas Oven, Gas Stove
Laundry Laundry Room
Exterior
Parking Features Garage - Two Door
Garage Spaces 2.0
Fence Vinyl
Pool Community/Common, Association
View Neighborhood
Total Parking Spaces 2
Building
Lot Description Corner Lot, Curbs, Sidewalks
Story 2
Lot Size Range 4000-7499 SF
Sewer Public Sewer
Water Public
Level or Stories 2 Story
Construction Status Turnkey
Others
Monthly Total Fees $534
Acceptable Financing Cash, Conventional, FHA, Land Contract, VA, Cash To New Loan
Listing Terms Cash, Conventional, FHA, Land Contract, VA, Cash To New Loan
Special Listing Condition Standard
Read Less Info
Want to know what your home might be worth? Contact us for a FREE valuation!

Our team is ready to help you sell your home for the highest possible price ASAP

Bought with RE/MAX One
"Molly's job is to find and attract mastery-based agents to the office, protect the culture, and make sure everyone is happy! "






