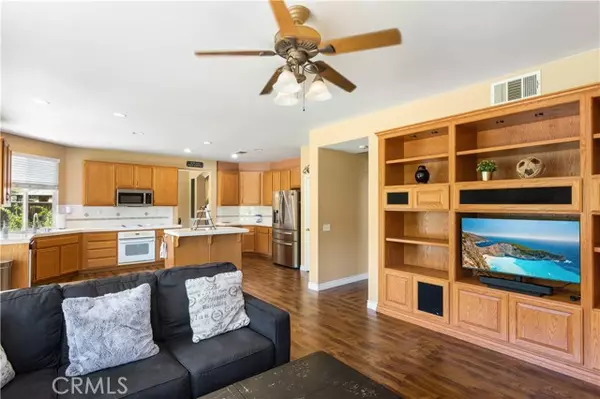$650,000
$650,000
For more information regarding the value of a property, please contact us for a free consultation.
4 Beds
3 Baths
2,862 SqFt
SOLD DATE : 11/15/2024
Key Details
Sold Price $650,000
Property Type Single Family Home
Sub Type Detached
Listing Status Sold
Purchase Type For Sale
Square Footage 2,862 sqft
Price per Sqft $227
MLS Listing ID PW24189227
Sold Date 11/15/24
Style Detached
Bedrooms 4
Full Baths 3
Construction Status Turnkey,Updated/Remodeled
HOA Fees $134/mo
HOA Y/N Yes
Year Built 2003
Lot Size 10,890 Sqft
Acres 0.25
Property Description
Welcome to 31935 Daisy Field Court a spacious home on a quarter acre lot at the end of a cul-de-sac in the beautiful Canyon Hills community. This home is the largest floor plan in the neighborhood with 4 bedrooms and 3 full baths, which includes a main floor bedroom and bath for guests. Soaring ceilings welcome you upon entry into the formal living room, which flows into a separate formal dining room overlooking the backyard. The kitchen is light and bright, with plenty of cabinets and counterspace and opens to the large entertainment room with fireplace and built-in cabinets. On the upper level, you will find an oversized primary suite with a balcony and beautiful VIEW, as well as an optional bonus room/extra-large bedroom, plus an additional bedroom and full bath. The Primary bath features a soaking tub, separate shower and 2 very large walk-in closets. Recent upgrades include new energy-efficient slider doors, newer wood flooring throughout the main level, and fully-owned solar. This home offers fabulous storage space throughout, including a walk-in pantry in the kitchen, linen storage in the upstairs loft space, additional storage in the side yard shed, plus a 3-car garage. The backyard is an expansive blank canvas, with plenty of room for a pool or whatever your heart desires & the outdoor covered patio is perfect for outdoor gatherings and barbecues. Added bonuses of this home are fully paid SOLAR, energy efficient slider doors, a Quiet Cool whole house fan and a new HVAC system. The Canyon Hills Community features wonderful amenities for all to enjoy with pools, spa
Welcome to 31935 Daisy Field Court a spacious home on a quarter acre lot at the end of a cul-de-sac in the beautiful Canyon Hills community. This home is the largest floor plan in the neighborhood with 4 bedrooms and 3 full baths, which includes a main floor bedroom and bath for guests. Soaring ceilings welcome you upon entry into the formal living room, which flows into a separate formal dining room overlooking the backyard. The kitchen is light and bright, with plenty of cabinets and counterspace and opens to the large entertainment room with fireplace and built-in cabinets. On the upper level, you will find an oversized primary suite with a balcony and beautiful VIEW, as well as an optional bonus room/extra-large bedroom, plus an additional bedroom and full bath. The Primary bath features a soaking tub, separate shower and 2 very large walk-in closets. Recent upgrades include new energy-efficient slider doors, newer wood flooring throughout the main level, and fully-owned solar. This home offers fabulous storage space throughout, including a walk-in pantry in the kitchen, linen storage in the upstairs loft space, additional storage in the side yard shed, plus a 3-car garage. The backyard is an expansive blank canvas, with plenty of room for a pool or whatever your heart desires & the outdoor covered patio is perfect for outdoor gatherings and barbecues. Added bonuses of this home are fully paid SOLAR, energy efficient slider doors, a Quiet Cool whole house fan and a new HVAC system. The Canyon Hills Community features wonderful amenities for all to enjoy with pools, spas, tot lots, tennis courts, basketball court and a clubhouse. Enjoy the exceptional value in this well-maintained and lovely community in the hills of Lake Elsinore.
Location
State CA
County Riverside
Area Riv Cty-Lake Elsinore (92532)
Interior
Interior Features Copper Plumbing Full, Pantry, Recessed Lighting, Tile Counters
Cooling Central Forced Air
Flooring Carpet, Laminate, Wood
Fireplaces Type FP in Family Room
Equipment Dishwasher, Microwave, 6 Burner Stove, Gas Oven, Gas Stove, Water Line to Refr
Appliance Dishwasher, Microwave, 6 Burner Stove, Gas Oven, Gas Stove, Water Line to Refr
Laundry Laundry Room, Inside
Exterior
Exterior Feature Stucco, Wood
Parking Features Direct Garage Access, Garage, Garage - Single Door, Garage - Two Door
Garage Spaces 3.0
Fence Wrought Iron
Pool Association
Utilities Available Cable Connected, Electricity Connected, Natural Gas Connected, Phone Connected, Sewer Connected, Water Connected
View Neighborhood
Total Parking Spaces 3
Building
Lot Description Cul-De-Sac, Sidewalks, Landscaped, Sprinklers In Front, Sprinklers In Rear
Story 2
Sewer Sewer Paid
Water Public
Architectural Style Traditional
Level or Stories 2 Story
Construction Status Turnkey,Updated/Remodeled
Others
Monthly Total Fees $269
Acceptable Financing Cash, Conventional, FHA, VA, Cash To New Loan
Listing Terms Cash, Conventional, FHA, VA, Cash To New Loan
Special Listing Condition Standard
Read Less Info
Want to know what your home might be worth? Contact us for a FREE valuation!

Our team is ready to help you sell your home for the highest possible price ASAP

Bought with April J Larson • Keller Williams Realty
"Molly's job is to find and attract mastery-based agents to the office, protect the culture, and make sure everyone is happy! "






