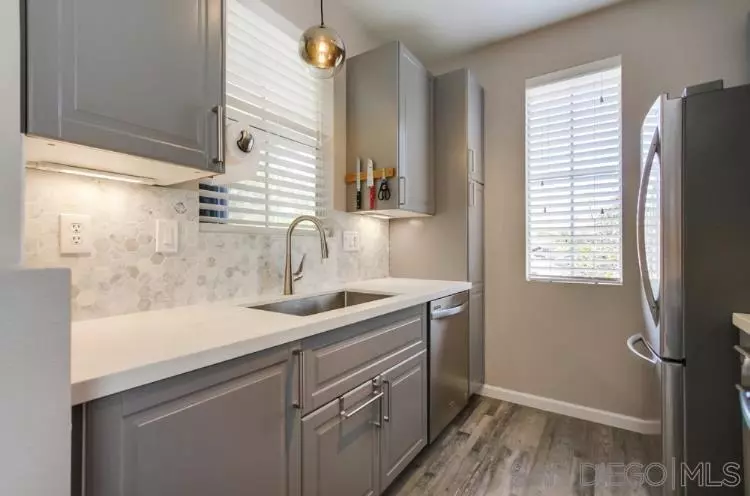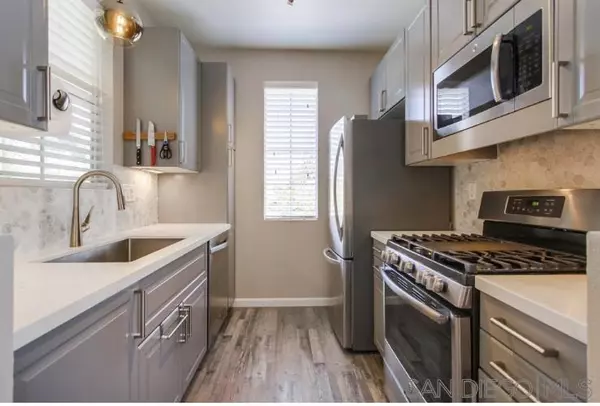$610,000
$595,000
2.5%For more information regarding the value of a property, please contact us for a free consultation.
2 Beds
2 Baths
904 SqFt
SOLD DATE : 12/17/2024
Key Details
Sold Price $610,000
Property Type Condo
Sub Type Condominium
Listing Status Sold
Purchase Type For Sale
Square Footage 904 sqft
Price per Sqft $674
Subdivision Poway
MLS Listing ID 240023009
Sold Date 12/17/24
Style All Other Attached
Bedrooms 2
Full Baths 2
HOA Fees $365/mo
HOA Y/N Yes
Year Built 1994
Property Description
BACK ON MARKET-COME AND GET IT! Back on market at no fault of property, Buyer could not perform. Beautifully Upgraded 2 Bed, 2 Bath Condo in the desirable Sabre Springs community! This recently upgraded 2-bedroom, 2-bathroom condo boasts modern touches and luxurious finishes throughout. The kitchen is a chef's delight, featuring sleek new cabinets, stainless steel appliances, a stylish backsplash, and stunning quartz countertops. Both bathrooms have also been beautifully remodeled with quartz counters and chic vanities for a spa-like feel. The unit also features an in-unit washer and dryer as well as new Dual Pane Windows allow for increased home efficiency and comfort. Enjoy the convenience of living in a prime San Diego location, close to shopping, dining, and top-rated schools (Poway School District), with easy access to freeways. Community amenities include lush landscaping, a pool, and more! Don't miss this opportunity to own a move-in ready home with all the modern upgrades you've been searching for!
Location
State CA
County San Diego
Community Poway
Area Rancho Bernardo (92128)
Building/Complex Name Complex
Rooms
Family Room 12x14
Master Bedroom 12x14
Bedroom 2 12x12
Living Room 10x10
Dining Room 12x14
Kitchen 10x8
Interior
Heating Natural Gas
Cooling Central Forced Air
Equipment Dishwasher, Disposal, Dryer, Microwave, Refrigerator, Washer, Built In Range, Convection Oven, Freezer, Gas Oven, Gas Stove, Gas Range, Gas Cooking
Appliance Dishwasher, Disposal, Dryer, Microwave, Refrigerator, Washer, Built In Range, Convection Oven, Freezer, Gas Oven, Gas Stove, Gas Range, Gas Cooking
Laundry Closet Full Sized
Exterior
Exterior Feature Stucco
Parking Features None Known
Fence Partial
Pool Association
Community Features BBQ, Clubhouse/Rec Room, Exercise Room, Pet Restrictions, Pool, Sauna
Complex Features BBQ, Clubhouse/Rec Room, Exercise Room, Pet Restrictions, Pool, Sauna
Roof Type Rock/Gravel,Tile/Clay
Total Parking Spaces 1
Building
Story 1
Lot Size Range 0 (Common Interest)
Sewer Sewer Connected
Water Meter on Property
Level or Stories 1 Story
Others
Ownership Condominium
Monthly Total Fees $415
Acceptable Financing Cash, Conventional, FHA, VA
Listing Terms Cash, Conventional, FHA, VA
Pets Allowed Allowed w/Restrictions
Read Less Info
Want to know what your home might be worth? Contact us for a FREE valuation!

Our team is ready to help you sell your home for the highest possible price ASAP

Bought with Laura R Reindel • Coldwell Banker Realty

"Molly's job is to find and attract mastery-based agents to the office, protect the culture, and make sure everyone is happy! "






