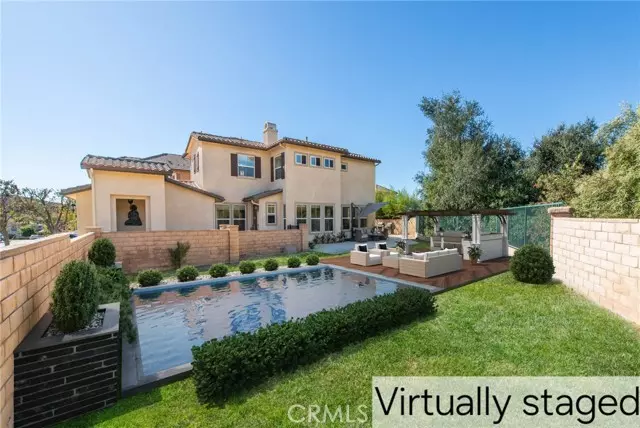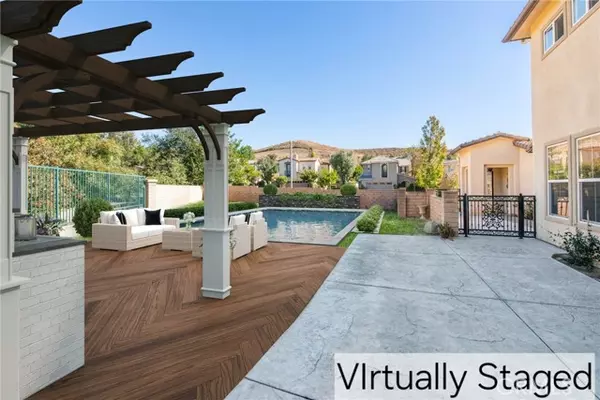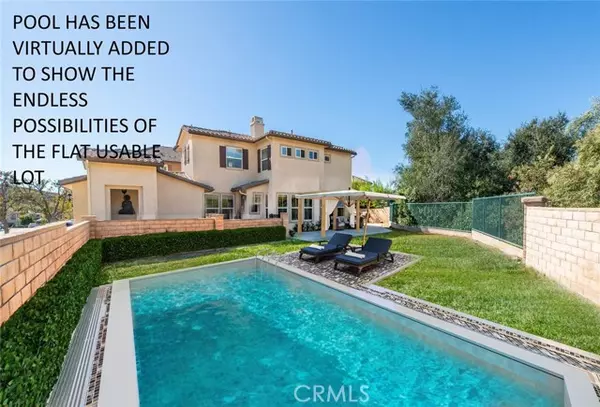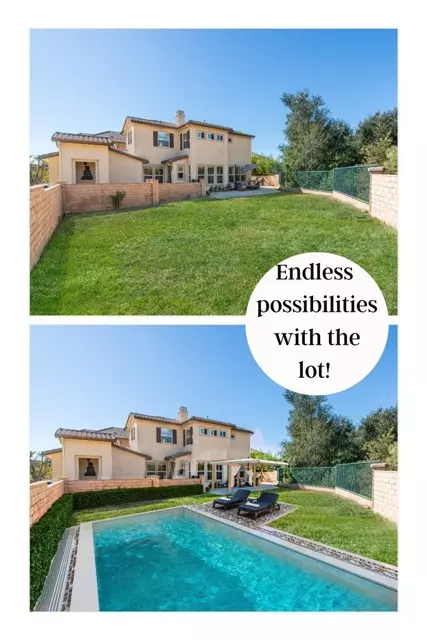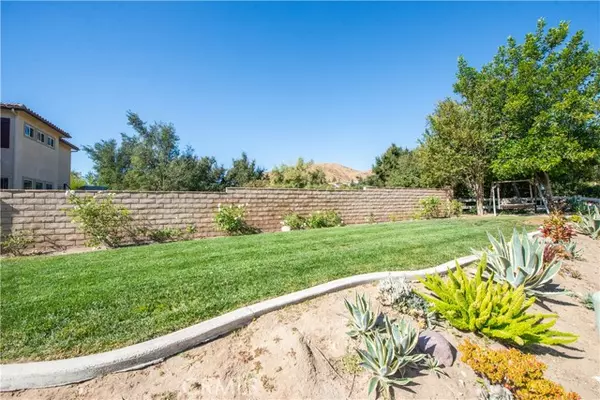$950,000
$985,000
3.6%For more information regarding the value of a property, please contact us for a free consultation.
4 Beds
3 Baths
2,034 SqFt
SOLD DATE : 01/02/2025
Key Details
Sold Price $950,000
Property Type Single Family Home
Sub Type Detached
Listing Status Sold
Purchase Type For Sale
Square Footage 2,034 sqft
Price per Sqft $467
MLS Listing ID SR24231750
Sold Date 01/02/25
Style Detached
Bedrooms 4
Full Baths 3
HOA Fees $260/mo
HOA Y/N Yes
Year Built 2007
Lot Size 8,712 Sqft
Acres 0.2
Property Description
IMPROVED PRICE! This beautifully crafted home, nestled in the coveted Crosspointe community of Big Sky, offers the perfect blend of privacy, serenity, and stunning natural beauty. Located on a rare 8,712 sq/ft lot, it boasts breathtaking views and unparalleled seclusionno neighbors behind or on one side. As you enter through the newly gated courtyard, the home's superb curb appeal and attention to detail immediately impress. Inside, the home is bathed in natural light, with expansive windows that frame the surrounding landscape. The thoughtfully designed floor plan includes four bedrooms and three baths, with one bedroom and full bath conveniently located on the main floor. The open-concept living area effortlessly flows into the dining space and gourmet chef's kitchen, creating an ideal environment for socializing and entertaining. The kitchen is a dream, featuring stainless steel appliances, granite countertops, ample cabinetry, and an enormous walk-in pantry. The center island is both a functional workspace and a stylish breakfast bar. Upstairs, the brand new wood-look tile flooring adds elegance and durability to the entire second floor, including all four bedrooms. The spacious primary suite is a private retreat, offering hillside views and a luxurious en-suite bath with a separate shower, soaking tub, dual vanity sinks, and a large walk-in closet. The additional three bedrooms are versatile and generously sized, perfect for a home office, guest room, or playroom. For added convenience, the upper level also includes a built-in office nook and a private laundry room. Ou
IMPROVED PRICE! This beautifully crafted home, nestled in the coveted Crosspointe community of Big Sky, offers the perfect blend of privacy, serenity, and stunning natural beauty. Located on a rare 8,712 sq/ft lot, it boasts breathtaking views and unparalleled seclusionno neighbors behind or on one side. As you enter through the newly gated courtyard, the home's superb curb appeal and attention to detail immediately impress. Inside, the home is bathed in natural light, with expansive windows that frame the surrounding landscape. The thoughtfully designed floor plan includes four bedrooms and three baths, with one bedroom and full bath conveniently located on the main floor. The open-concept living area effortlessly flows into the dining space and gourmet chef's kitchen, creating an ideal environment for socializing and entertaining. The kitchen is a dream, featuring stainless steel appliances, granite countertops, ample cabinetry, and an enormous walk-in pantry. The center island is both a functional workspace and a stylish breakfast bar. Upstairs, the brand new wood-look tile flooring adds elegance and durability to the entire second floor, including all four bedrooms. The spacious primary suite is a private retreat, offering hillside views and a luxurious en-suite bath with a separate shower, soaking tub, dual vanity sinks, and a large walk-in closet. The additional three bedrooms are versatile and generously sized, perfect for a home office, guest room, or playroom. For added convenience, the upper level also includes a built-in office nook and a private laundry room. Outside, the expansive backyard is an entertainer's dream, offering a peaceful, secluded space with endless possibilities. There's room to create your own outdoor oasis, including space for a pool. The home's prime location provides easy access to Big Sky's hiking trails, local parks, Simi Dog Park, the sports recreational center, as well as shopping and dining. With its perfect balance of privacy, luxury, and modern living, this home offers an exceptional lifestyle in one of Simi Valleys desirable communities of Big Sky.
Location
State CA
County Ventura
Area Simi Valley (93065)
Interior
Interior Features Granite Counters, Pantry, Recessed Lighting
Cooling Central Forced Air
Flooring Tile
Fireplaces Type FP in Living Room
Equipment Dishwasher, Microwave, Double Oven, Gas Stove
Appliance Dishwasher, Microwave, Double Oven, Gas Stove
Laundry Laundry Room
Exterior
Parking Features Direct Garage Access, Garage
Garage Spaces 2.0
Fence Wrought Iron
Utilities Available Electricity Connected, Natural Gas Connected, Sewer Connected, Water Connected
View Mountains/Hills, Neighborhood, Trees/Woods
Total Parking Spaces 2
Building
Lot Description Corner Lot, Sidewalks, Landscaped
Story 2
Lot Size Range 7500-10889 SF
Sewer Public Sewer
Water Public
Level or Stories 2 Story
Others
Monthly Total Fees $260
Acceptable Financing Submit
Listing Terms Submit
Special Listing Condition Standard
Read Less Info
Want to know what your home might be worth? Contact us for a FREE valuation!

Our team is ready to help you sell your home for the highest possible price ASAP

Bought with Tony Nasim • California Realty Pros
"Molly's job is to find and attract mastery-based agents to the office, protect the culture, and make sure everyone is happy! "

